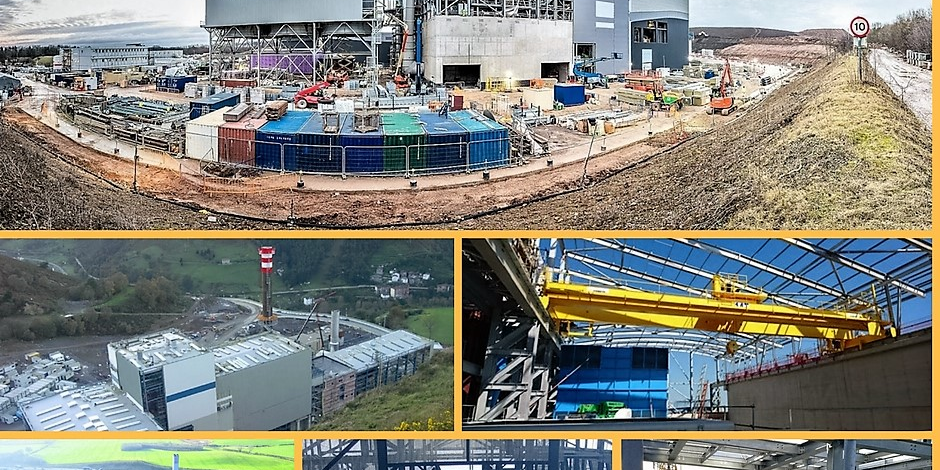Calculation of metal structures
Metal structures are the basis for contemporary large constructions. Today we write about a shining example of this: the municipal solid waste plants. This type of plants requires a spacious, open-plan design in which all necessary elements can be integrated. Some of them are rather bulky, such as the bunker, the sorting areas, the boiler unit or the turbines.
Nowadays, a big part of domestic waste from households is sent to landfills. The purpose of waste plants is, on the one hand, recycling this domestic waste, and on the other, generating energy – clean electricity to power the houses.
Our company has a wealth of experience in this type of projects. In 2003 we built our first Municipal Solid Waste Plant in Bilbao (Spain).
Later, in 2015, we were chosen by VINCI Environnement to build a Solid Waste Incineration Plant in the city of York, county of Yorkshire (United Kingdom). This plant enabled a reduction of 90% in the amount of waste destined for the landfills of North Yorkshire, as well as enough energy production to power 40,000 households in the area.
This project from Metaldeza in the United Kingdom will generate cost savings in the domestic waste treatment of about €250 million in the next 25 years. At present, 55% of the 520,000 tonnes of waste coming from North Yorkshire and the city of York – with a population of 760,000 people – are buried. The set goal is reducing the amount of dumped waste by a 90%.
The new waste park in Allerton, where the mentioned plant is located, was recognised as “European Waste Project of the Year” at the 2014 IJ Global Europe & Africa Awards. The award recognises the unique funding structure of this project, one of the largest of its kind in Europe.
Recently, we have been chosen once again by the joint venture UBB to build another Solid Waste Plant in the United Kingdom. This plant will be based in Gloucester, capital city of Gloucestershire County, located in the south-western part of the country, next to the River Severn and the border with Wales. The buildings constructed will cover a surface area of roughly 9,200 square metres, for which 2,500 tonnes of steel will be used.
The facility has been designed in such a way that it will be compatible with the surrounding environment; therefore, it incorporates descending stepped roof sections. The highest part of the facility will be the closest to the motorway M5, where the roof will have a 48,5 metre-high pinnacle. At its widest point the building will be 55 metres long, while the entire facility will be 236 metres long. The chimney located behind the facility and in front of the M5 will be 70 metres long.
The Spanish TV channel TVG visited us, taking interest in our company and this project in particular.
To manage these projects we rely on our technical-commercial subsidiary, which is in charge of handling the contracts Metaldeza undertakes in this country.
Steel metal structures are a great option for waste plants as they fulfil the strictest demands of such designs.











